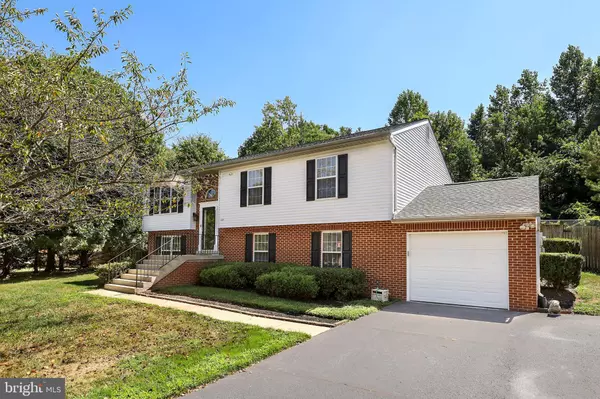$412,000
$440,000
6.4%For more information regarding the value of a property, please contact us for a free consultation.
12217 MCCULLAGH CT Upper Marlboro, MD 20772
5 Beds
3 Baths
2,290 SqFt
Key Details
Sold Price $412,000
Property Type Single Family Home
Sub Type Detached
Listing Status Sold
Purchase Type For Sale
Square Footage 2,290 sqft
Price per Sqft $179
Subdivision Marlton
MLS Listing ID MDPG600310
Sold Date 04/30/21
Style Colonial
Bedrooms 5
Full Baths 3
HOA Y/N N
Abv Grd Liv Area 1,190
Originating Board BRIGHT
Year Built 1992
Annual Tax Amount $4,375
Tax Year 2020
Lot Size 0.488 Acres
Acres 0.49
Property Description
This home will not last long and has a very short showing window. Welcome Home! This modern 2 level split has been fully updated/renovated. Hardwood floors throughout main level, granite countertops, under cabinet lighting, stainless steel appliances, custom designed recess lighting, custom paint, open floor plan, spacious master bedroom, custom closet in master bedroom, large custom walk-in closet in basement, nicely sized secondary bedrooms, dual custom closet in guest bedroom, high end Carrier HVAC unit w/ media filters and air purifier (installed 2016), architectural shingle roofing (installed 2018), large driveway accommodating 4+ vehicles, spacious stained deck (2018), 1/2 acre of usable land for entertaining, enclosed backyard, backed to woods, one car garage, large shed, HDMI ready connections throughout home, benefits of HOA without the fees. Two (2) community pools available. Two (2) shopping centers within 3 miles include restaurant options, major grocers such as Food Lion and Safeway, Navy Federal, Suntrust, multiple gas stations, and other desirable amenities. Seller may need 1 to 2 month rent back.
Location
State MD
County Prince Georges
Zoning RR
Rooms
Basement Fully Finished, Outside Entrance
Main Level Bedrooms 3
Interior
Interior Features Attic, Carpet, Combination Kitchen/Dining, Floor Plan - Open, Primary Bath(s), Recessed Lighting, Wood Floors
Hot Water Electric
Heating Forced Air
Cooling Central A/C
Equipment Built-In Microwave, Dryer, Washer, Dishwasher, Disposal, Refrigerator, Icemaker, Stove
Appliance Built-In Microwave, Dryer, Washer, Dishwasher, Disposal, Refrigerator, Icemaker, Stove
Heat Source Electric
Exterior
Garage Garage - Front Entry
Garage Spaces 1.0
Waterfront N
Water Access N
Accessibility Other
Parking Type Attached Garage, Driveway
Attached Garage 1
Total Parking Spaces 1
Garage Y
Building
Story 2
Sewer Public Sewer
Water Public
Architectural Style Colonial
Level or Stories 2
Additional Building Above Grade, Below Grade
New Construction N
Schools
School District Prince George'S County Public Schools
Others
Senior Community No
Tax ID 17151734276
Ownership Fee Simple
SqFt Source Assessor
Special Listing Condition Standard
Read Less
Want to know what your home might be worth? Contact us for a FREE valuation!

Our team is ready to help you sell your home for the highest possible price ASAP

Bought with Martin Austin Conroy • Coldwell Banker Realty






